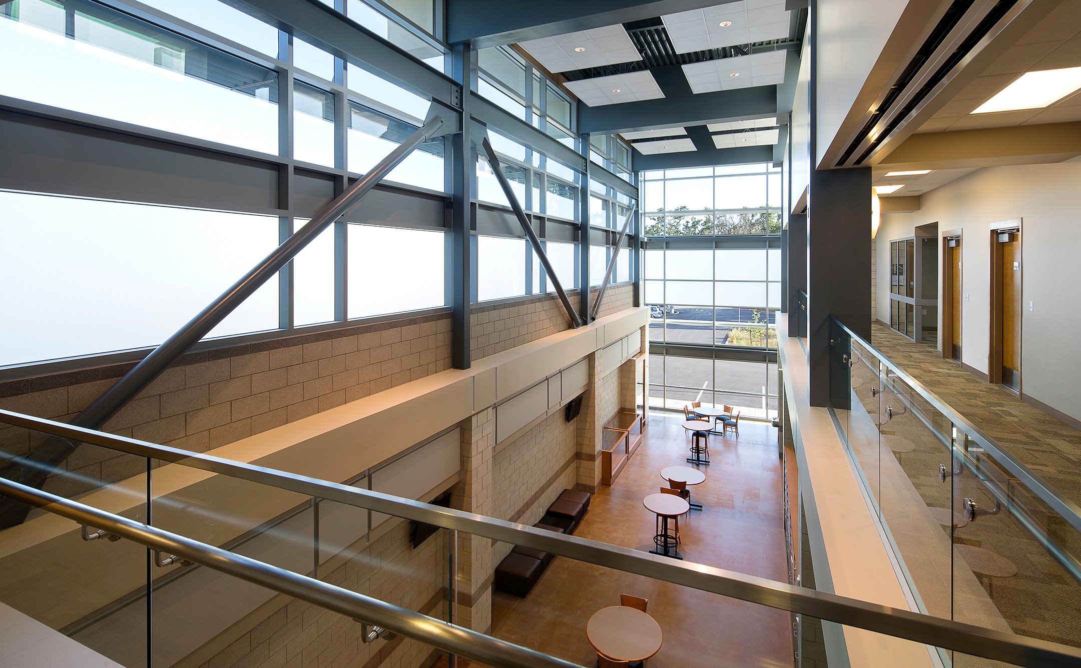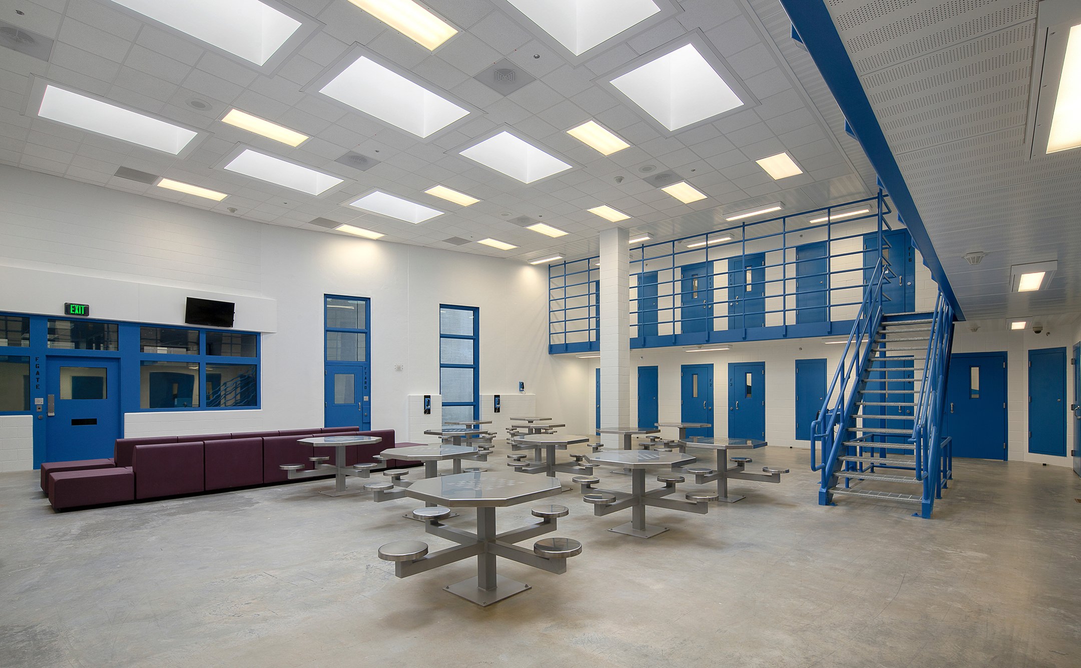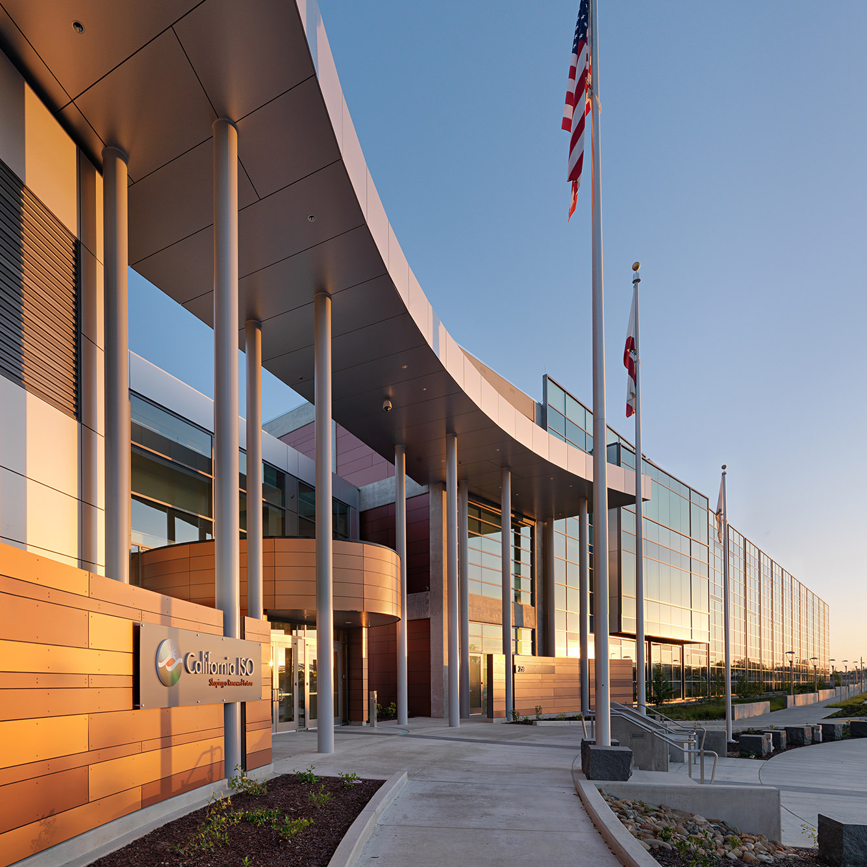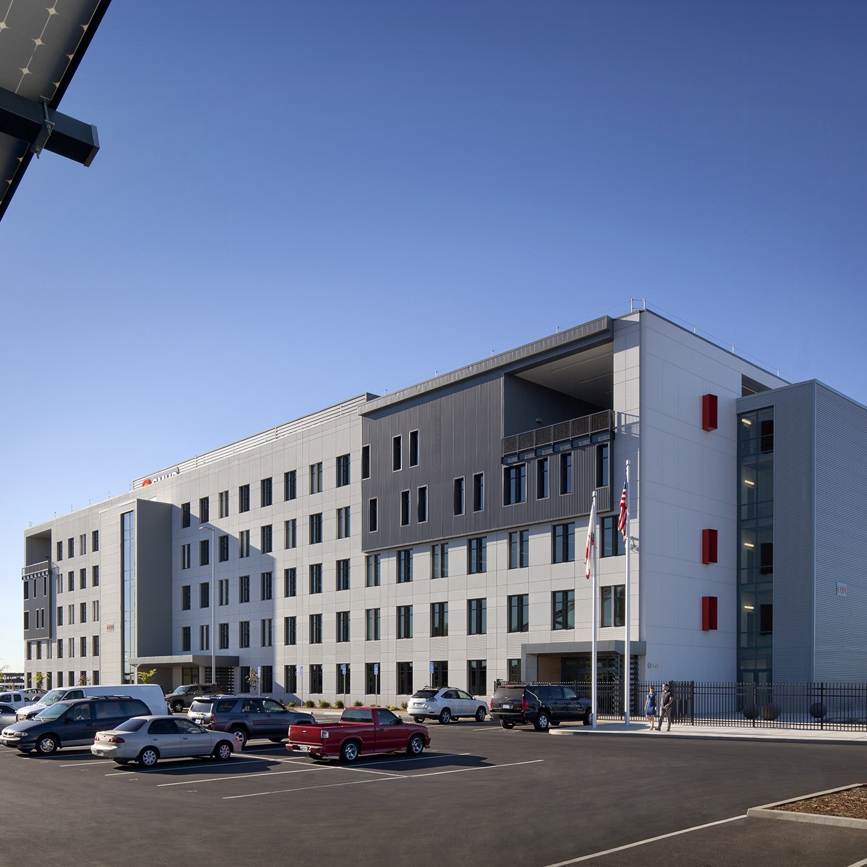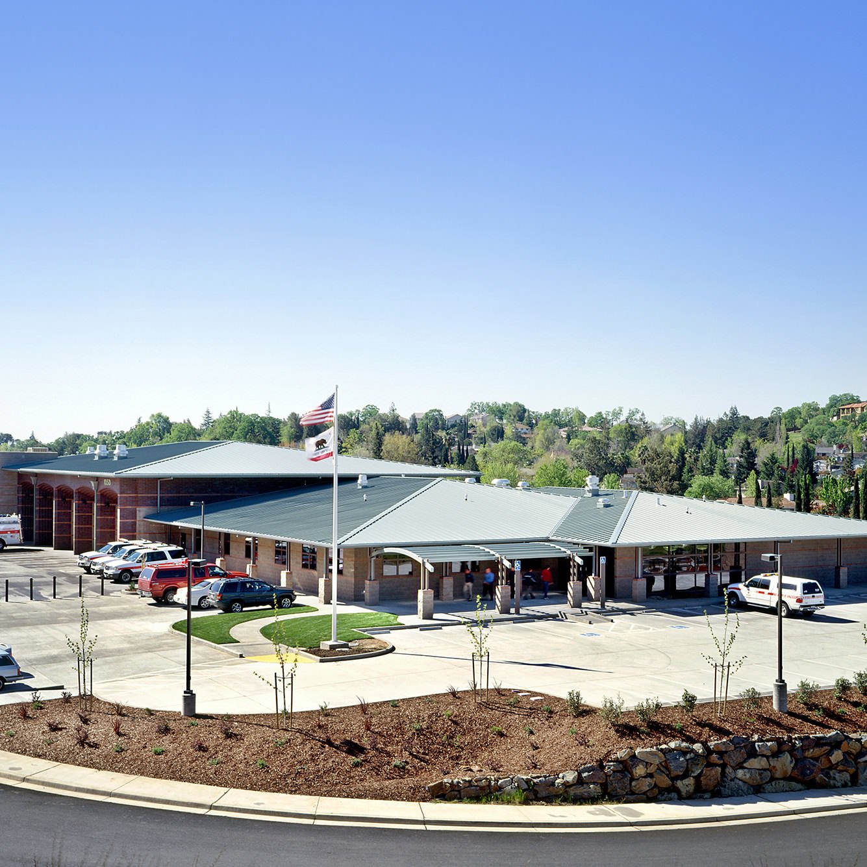Calaveras County Jail
San Andreas, CA
This 240-bed jail was needed to replace the aging and chronically overcrowded facility. The jail complex includes a new sheriff's facility housing the county's emergency operations and 911 centers, and was built concurrently with the adjacent County Courthouse. As the Structural Engineer on both the jail and courthouse, Buehler coordinated the tunnel access design for inmate transfer to the courtrooms. Architectural pre-cast concrete panels comprise the structure of the jail building along with structural steel braced frames and CMU creating an efficient and secure structure, and enabling the team to complete the project under budget. The jail includes a comprehensive electronics safety and security package, an integrated access control system, intercom system, video visitation, interview recording system, and video surveillance. The facility will enable drug treatment, education, training, and counseling, and includes a large community room.
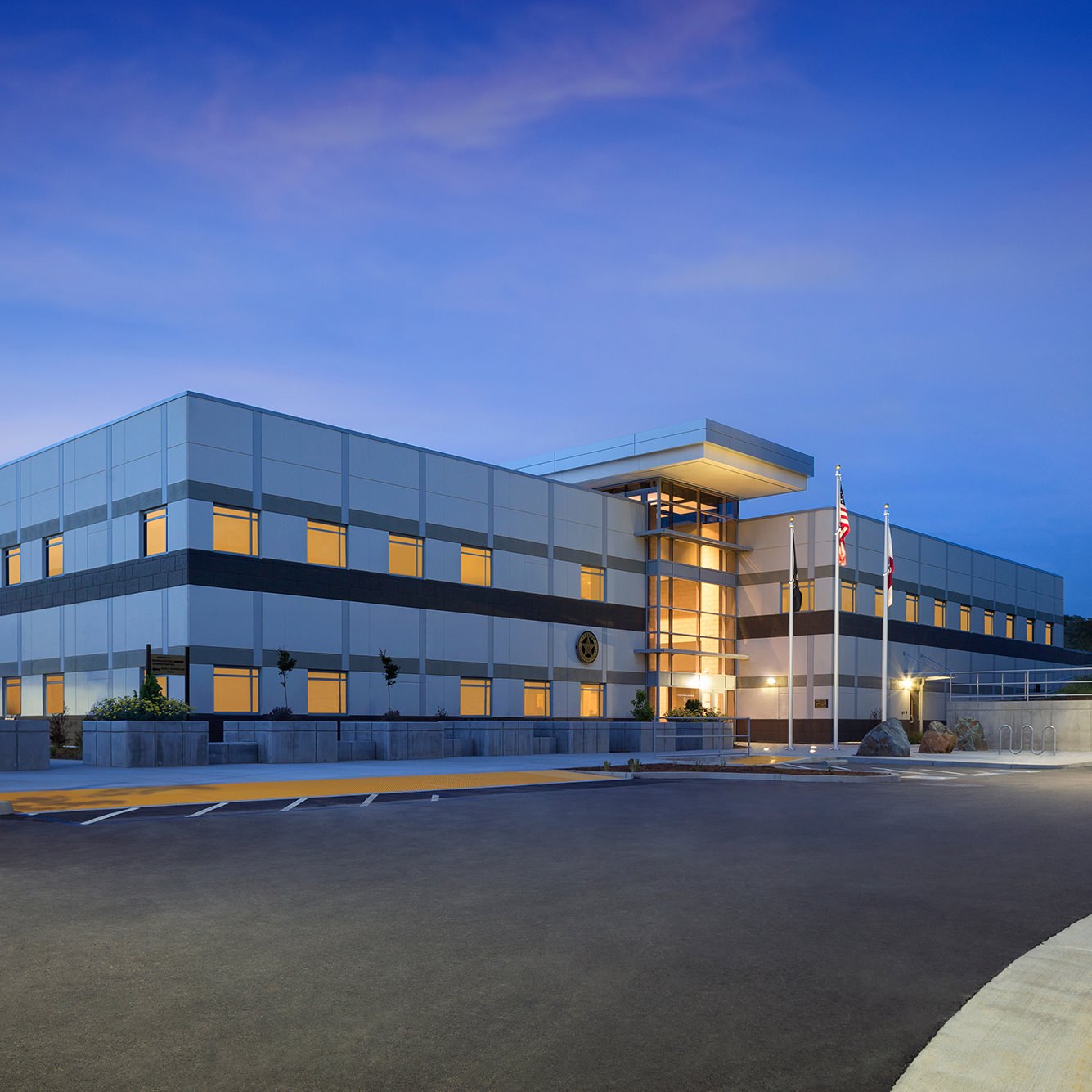
Quick Facts
- Size: 120,000 SF
- Architect: Dewberry
- Utilized AB900 funding as part of the total financial package to deliver the project
- Replaces the original facility built in 1963
- Construction Cost: $46,000,000
- Contractor: Kitchell (CM) / Flint Builders (GC)
- Original design provided housing for 200 inmates; this was later reduced by eliminating the dormitories
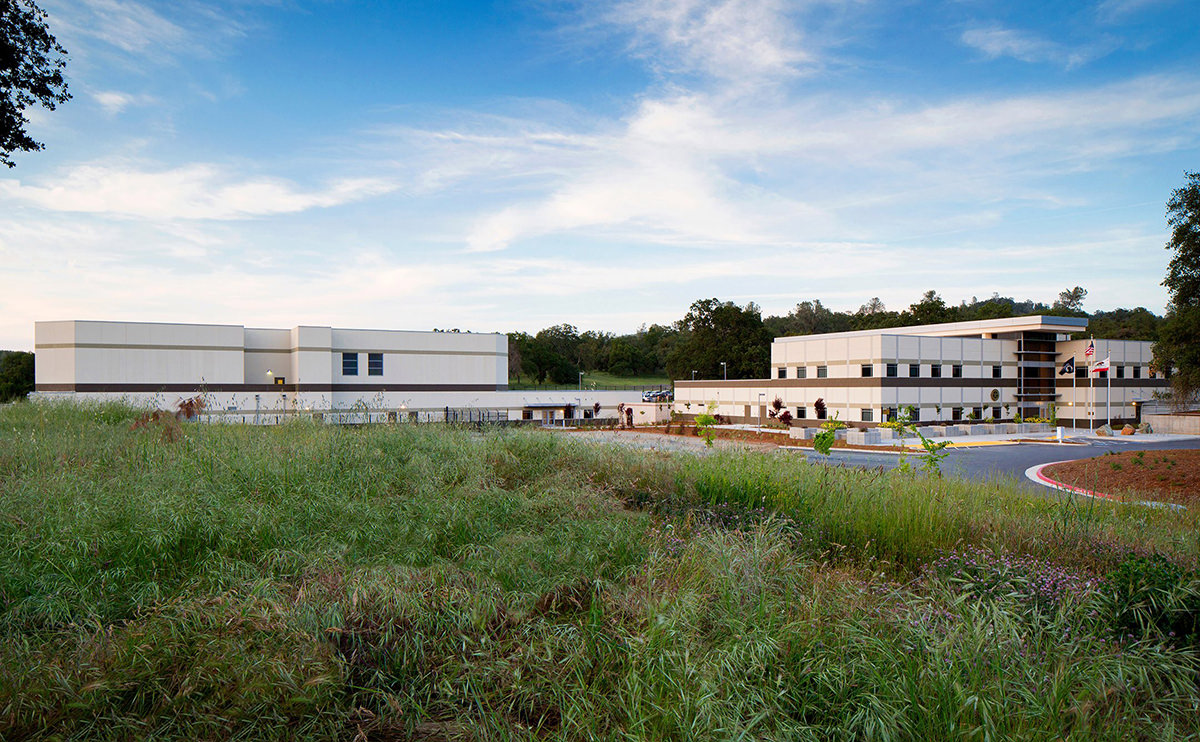
Photo credit: Chip Allen Architectural Photography
